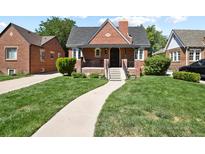350 Holly St, Denver, CO 80220
$1,595,000

Listing courtesy of Kentwood Real Estate City Properties

Less Photos /\
Home Description
Tucked away in the heart of Hilltop, this beautifully updated residence offers the perfect blend of classic architecture and modern sophistication. Bathed in natural light and thoughtfully designed for both everyday living and elegant entertaining, every detail of this home reflects warmth, intention, and style. The main level welcomes you with thoughtfully designed ceiling heights, expansive windows, and newer bamboo flooring that flows throughout the open-concept living and dining spaces. A striking floating staircase serves as an architectural centerpiece, while the adjacent home office with custom built-ins offers a quiet place to focus or create. The kitchen has been tastefully updated with quartz countertops, a statement backsplash, solid cherry cabinetry, and double ovens which are equally suited for casual mornings or dinner with friends. Upstairs, the primary suite is a serene retreat, featuring two customized closets, a private west-facing balcony, and a fully renovated five-piece bath that feels like a page from a design magazine. Two additional spacious bedrooms and a second full bath complete the upper level. The finished lower level offers incredible flexibility with its own living area, bedroom, full bath, kitchenette, workout space, and private laundry hookups—an ideal solution for long-term guests, extended family, or an au pair. Outside, enjoy a recently landscaped backyard designed for both relaxation and connection. A newer high-efficiency HVAC system brings comfort and peace of mind, rounding out a truly turnkey home. Located just blocks from Cranmer Park and within the boundaries of Carson Elementary, this is a rare opportunity to own a thoughtfully renovated property in one of Denver’s most beloved neighborhoods—where tree-lined streets, timeless homes, and a true sense of community define the lifestyle.
- Interior: Built-in Features,Ceiling Fan(s),Eat-in Kitchen,Entrance Foyer,Five Piece Bath,High Ceilings,In-Law Floorplan,Kitchen Island,Open Floorplan,Primary Suite,Quartz Counters,Walk-In Closet(s),Wet Bar
- Appliances: Double Oven,Dryer,Microwave,Range,Refrigerator,Washer
- Flooring: Carpet,Wood
- Fireplaces: 1
- Fireplace Features: Gas Log,Living Room
- # Full Baths: 2
- # Half Baths: 1
- # Three Quarter Baths: 1
- # One Quarter Baths: 0
- Exterior: Balcony,Private Yard,Rain Gutters
- Construction Materials: Brick,Stucco
- Roofing: Composition
- Cooling: Central Air
- Heating: Forced Air,Natural Gas
Available now at $1,595,000
Approximate Room Sizes / Descriptions
| Office | | Main |
| Kitchen | | Main |
| Living | | Main |
| Dining | | Main |
| Bathroom Half | | Main |
| Loft | | Upper |
| Bathroom Full | | Upper |
| Laundry | | Upper |
| Primary Bathroom Full | | Upper |
| Living | | Basement |
| Bathroom Three Quarter | | Basement |
| Bonus | | Basement |
| Laundry | | Basement |
| Bedroom | | Upper |
| Bedroom | | Upper |
| Primary Bedroom | | Upper |
| Bedroom | | Basement |
- Parking: Oversized
- Garage Spaces: 2
- Lot: Level,Sprinklers In Front,Sprinklers In Rear
- List Status: Active
- : jeffv@kentwood.com,303-667-2563
Neighborhood
The average asking price of a 4 bedroom Denver home in this zip code is
$1,176,382 (26.2% less than this home).
This home is priced at $433/sqft,
which is 5.1% less than similar homes
in the 80220 zip code.
Map
Map |
Street
Street |
Birds Eye
Birds Eye
Print Map | Driving Directions
Similar Properties For Sale
357 Birch St


$1,200,000
MLS# 5121872,
Porchlight Real Estate Group
371 Birch St


$1,550,000
MLS# 9377824,
Kentwood Real Estate Cherry Cr...
62 Jasmine St


$2,475,000
MLS# 7756465,
Kentwood Real Estate Cherry Cr...
Nearby Properties For Sale
1529 Holly


$975,000
MLS# 9178317,
Atlas Real Estate Group
1247 Dexter St


$850,000
MLS# 5902854,
Kentwood Real Estate City Prop...
1455 Hudson St


$825,000
MLS# 8195975,
Century 21 Signature Realty No...
School Information
- School District:Denver 1
- Elementary:Carson
- Middle School:Hill
- High School:George Washington
Financial
- Approx Payment:$7,759*
- Taxes:$6,990
Area Stats
These statistics are updated daily from the RE colorado. For further analysis or
to obtain statistics not shown below please call Highgarden Real Estate at
(303) 868-3005 and speak with one of our real estate consultants.
Popular Homes
$854,523
$721,950
516
0.2%
50.2%
62
$609,965
$545,000
1680
1.2%
54.8%
102
$970,298
$716,750
360
0.3%
43.1%
50
$1,235,366
$1,065,000
131
0.0%
43.5%
45
$872,241
$760,000
367
0.8%
48.2%
59
$4,960,394
$4,047,500
48
0.0%
41.7%
62
$560,597
$534,900
477
1.3%
50.3%
104
$779,414
$710,000
21
0.0%
47.6%
29
$946,007
$650,000
204
0.0%
43.6%
46
$652,467
$627,500
6
0.0%
33.3%
100
$960,215
$821,850
344
0.3%
46.5%
41
$841,133
$749,000
364
0.5%
44.8%
48
$1,058,457
$814,975
820
0.2%
47.8%
57
$1,209,098
$1,100,000
89
1.1%
40.4%
41
$503,009
$504,900
63
1.6%
39.7%
39
$945,477
$775,000
712
0.1%
52.2%
54
$643,896
$599,995
501
0.6%
44.1%
52
$706,687
$599,900
209
0.5%
45.0%
47
$819,787
$744,250
110
1.8%
44.5%
48
Listing Courtesy of Kentwood Real Estate City Properties.
For information or to schedule a viewing of this property (MLS# 4668774), call: 303 868 3005
350 Holly St, Denver CO is a single family home of 3680 sqft and
is currently priced at $1,595,000
.
This single family home has 4 bedrooms.
A comparable home for sale at 6101 E 3Rd Ave in Denver is listed at $1,250,000.
In addition to single family homes, Highgarden also makes it easy to find Homes, Condos and Foreclosures
in Denver, CO.
Crestmoor, Central Park and Bellevue are nearby neighborhoods.
MLS 4668774 has been posted on this site since 6/5/2025 (today).