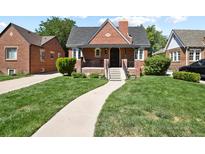1260 Hudson St, Denver, CO 80220
$1,275,000

Listing courtesy of The Agency - Denver

Less Photos /\
Home Description
Tucked behind a gated front yard and framed by mature trees, this absolute charmer is bursting with personality, functionality, and opportunity with HOUSE HACKING! Built with love in 2002 by the current owner, every inch of this home has been thoughtfully designed and beautifully maintained. From the moment you step inside, you're greeted with sunshine, warmth, and character. The main floor features rich hardwood floors, a cozy living room with a statement fireplace, a den/flex space (great for an office), and a chefs kitchen lined with glass pain cabinets, soap stone counters and a butlers pantry. French doors from your eat in kitchen open to a rounded front balcony—a picturesque spot for morning coffee or evening wine overlooking your garden. Head upstairs via the striking staircase to find a dreamy primary suite with a five-piece bathroom, and a walk-in closet.Two additional bedrooms and a full bathroom complete the upper level, offering plenty of room for guests, family, or an office. And now for the best surprise: the basement is a full lock-off apartment! With its own separate entrance, this 1,000+ sqft unit is fully equipped with a kitchen, washer/dryer, bedroom, bathroom, soaring ceilings, and a large living space—perfect for house hacking, Airbnb, long-term rental income, or hosting guests with total privacy. Out back, the fun continues with a xeriscaped backyard designed for entertaining—think summer BBQs around the built-in grill and low-maintenance vibes year-round. There's also a detached 2-car garage plus a workshop, ideal for extra storage, hobbies, or even a home gym. You can also turn the workshop into a 3rd parking space. Curb appeal, character, income potential, and a prime Mayfair location—this one truly has it all. Don’t miss your chance to own this one-of-a-kind home!
- Interior: Eat-in Kitchen,Entrance Foyer,Jack & Jill Bathroom
- Appliances: Dishwasher,Disposal,Double Oven,Dryer,Microwave,Oven,Range,Refrigerator,Washer
- Flooring: Wood
- Fireplace Features: Living Room
- # Full Baths: 3
- # Half Baths: 1
- # Three Quarter Baths: 0
- # One Quarter Baths: 0
- Construction Materials: Stucco
- Roofing: Composition
- Cooling: Central Air
- Heating: Forced Air
Available now at $1,275,000
- List Status: Active
- : elise.losasso@theagencyre.com,303-667-3461
Neighborhood
The average asking price of a 4 bedroom Denver home in this zip code is
$1,176,382 (7.7% less than this home).
This home is priced at $393/sqft,
which is 15.8% less than similar homes
in the 80220 zip code.
Map
Map |
Street
Street |
Birds Eye
Birds Eye
Print Map | Driving Directions
Similar Properties For Sale
1529 Holly


$975,000
MLS# 9178317,
Atlas Real Estate Group
371 Birch St


$1,550,000
MLS# 9377824,
Kentwood Real Estate Cherry Cr...
350 Holly St


$1,595,000
MLS# 4668774,
Kentwood Real Estate City Prop...
Nearby Properties For Sale
1247 Dexter St


$850,000
MLS# 5902854,
Kentwood Real Estate City Prop...
1455 Hudson St


$825,000
MLS# 8195975,
Century 21 Signature Realty No...
School Information
- School District:Denver 1
- Elementary:Palmer
- Middle School:Hill
- High School:George Washington
Financial
- Approx Payment:$6,202*
- Taxes:$5,995
Area Stats
These statistics are updated daily from the RE colorado. For further analysis or
to obtain statistics not shown below please call Highgarden Real Estate at
(303) 868-3005 and speak with one of our real estate consultants.
Popular Homes
$854,523
$721,950
516
0.2%
50.2%
62
$609,965
$545,000
1680
1.2%
54.8%
102
$970,298
$716,750
360
0.3%
43.1%
50
$1,235,366
$1,065,000
131
0.0%
43.5%
45
$872,241
$760,000
367
0.8%
48.2%
59
$4,960,394
$4,047,500
48
0.0%
41.7%
62
$560,597
$534,900
477
1.3%
50.3%
104
$779,414
$710,000
21
0.0%
47.6%
29
$946,007
$650,000
204
0.0%
43.6%
46
$652,467
$627,500
6
0.0%
33.3%
100
$960,215
$821,850
344
0.3%
46.5%
41
$841,133
$749,000
364
0.5%
44.8%
48
$1,058,457
$814,975
820
0.2%
47.8%
57
$1,209,098
$1,100,000
89
1.1%
40.4%
41
$503,009
$504,900
63
1.6%
39.7%
39
$945,477
$775,000
712
0.1%
52.2%
54
$643,896
$599,995
501
0.6%
44.1%
52
$706,687
$599,900
209
0.5%
45.0%
47
$819,787
$744,250
110
1.8%
44.5%
48
Listing Courtesy of The Agency - Denver.
For information or to schedule a viewing of this property (MLS# 5526718), call: 303 868 3005
1260 Hudson St, Denver CO is a single family home of 3241 sqft and
is currently priced at $1,275,000
.
This single family home has 4 bedrooms.
A comparable home for sale at 1935 Oneida St in Denver is listed at $785,000.
In addition to single family homes, Highgarden also makes it easy to find Homes, Condos and Foreclosures
in Denver, CO.
Central Park, Porter & Raymonds Montclair and Bellevue are nearby neighborhoods.
MLS 5526718 has been posted on this site since 5/31/2025 (today).