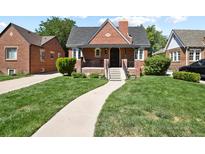935 Oneida St, Denver, CO 80220
$995,000

Listing courtesy of RE/MAX Alliance

Less Photos /\
Home Description
Mid-century gem! This home, located on a rare double-lot in the heart of historic Montclair has been thoughtfully remodeled throughout the years, with high-end finishes and fixtures. The kitchen features commercial-grade appliances including a 36" Wolf stove with built-in grill, waterfall counters, and deep drawer storage. All bathrooms have also been updated, including the primary bathroom featuring a large, insulated soaking tub and radiant heat floors. The primary bedroom includes a large walk-in closet, a rarity in a central Denver home. The original hardwood floors, and mahogany trim and built-ins have been exceptionally well-maintained, adding to the mid-century character. There is a huge 4th conforming bedroom or bonus room in the basement, ideal for a game room or teen bedroom. There is recessed lighting throughout and high-end modern ceiling fans and fixtures. The back patio is a Colorado entertainers dream. A huge covered back patio (also with recessed lighting and ceiling fan) and tongue and groove wood ceiling provides plenty of space for a ping-pong or pool table, outdoor furniture and more. The separate shaded patio is ideal for outdoor dining. A truly a beautiful space to spend time with friends and family. The attached two garage has a glass garage door, new opener, and french doors for easy access to the backyard. Two sheds, including a custom "she shed" provide ample storage for whatever you need! Additionally, there is a large work/utility room in the basement with a a rough-in for an additional bathroom. This home is full of character and charm. Don't wait! Schedule your showing today.
- Interior: Ceiling Fan(s),Eat-in Kitchen,Entrance Foyer,Walk-In Closet(s)
- Appliances: Dishwasher,Disposal,Dryer,Microwave,Range,Refrigerator,Washer
- Flooring: Wood
- Fireplaces: 1
- Fireplace Features: Living Room
- # Full Baths: 2
- # Half Baths: 0
- # Three Quarter Baths: 0
- # One Quarter Baths: 0
- Exterior: Private Yard,Rain Gutters
- Construction Materials: Brick,Frame
- Roofing: Composition
- Cooling: Evaporative Cooling
- Heating: Baseboard,Hot Water,Radiant Floor
Available now at $995,000
Approximate Room Sizes / Descriptions
| Bathroom (Full) | | Main |
| Primary Bathroom (Full) | | Main |
| Dining | | Main |
| Kitchen | | Main |
| Living | | Main |
| Utility | | Basement |
| Workshop | | Basement |
| Bedroom | | Main |
| Bedroom | | Main |
| Primary Bedroom | | Main |
| Bedroom | | Basement |
- Parking: Smart Garage Door
- Garage Spaces: 2
- List Status: Active
- : Jodysellscohomes@gmail.com,303-903-2472
Neighborhood
The average asking price of a 4 bedroom Denver home in this zip code is
$1,124,276 (13.0% more than this home).
This home is priced at $655/sqft,
which is 31.7% less than similar homes
in the 80220 zip code.
Map
Map |
Street
Street |
Birds Eye
Birds Eye
Print Map | Driving Directions
Similar Properties For Sale
1433 Olive St


$1,100,000
MLS# 8731795,
Coldwell Banker Global Luxury ...
1529 Holly


$1,049,000
MLS# 9178317,
Atlas Real Estate Group
Nearby Properties For Sale
1401 Ash St


$815,000
MLS# 7738523,
Keller Williams Action Realty ...
School Information
- School District:Denver 1
- Elementary:Montclair
- Middle School:Hill
- High School:George Washington
Financial
- Approx Payment:$4,840*
- Taxes:$4,413
Area Stats
These statistics are updated daily from the RE colorado. For further analysis or
to obtain statistics not shown below please call Highgarden Real Estate at
(303) 868-3005 and speak with one of our real estate consultants.
Popular Homes
$869,243
$729,900
401
0.0%
37.7%
59
$592,682
$539,000
1519
1.2%
50.3%
107
$960,830
$775,000
266
0.0%
35.3%
49
$1,223,289
$1,059,510
82
0.0%
26.8%
41
$814,028
$720,000
253
0.4%
37.9%
68
$4,040,875
$3,472,500
40
0.0%
32.5%
61
$528,079
$528,660
440
1.1%
48.4%
102
$667,187
$675,000
15
6.7%
40.0%
60
$1,009,456
$650,000
140
1.4%
37.1%
60
$421,975
$436,450
4
0.0%
0.0%
39
$587,321
$620,000
7
0.0%
42.9%
72
$987,543
$799,999
253
0.4%
38.7%
42
$784,674
$690,000
261
0.8%
38.7%
49
$1,079,184
$819,500
638
0.3%
36.4%
61
$1,295,543
$1,189,590
56
0.0%
41.1%
52
$500,278
$499,000
56
0.0%
35.7%
41
$940,503
$781,250
526
0.4%
36.9%
56
$626,611
$609,900
365
1.1%
33.2%
52
$762,072
$630,000
139
1.4%
27.3%
49
$783,121
$692,500
80
1.2%
30.0%
44
Listing Courtesy of RE/MAX Alliance.
For information or to schedule a viewing of this property (MLS# 8601596), call: 303 868 3005
935 Oneida St, Denver CO is a single family home of 1520 sqft and
is currently priced at $995,000
.
This single family home has 4 bedrooms.
A comparable home for sale at 732 Poplar St in Denver is listed at $499,900.
In addition to single family homes, Highgarden also makes it easy to find Homes, Condos and Foreclosures
in Denver, CO.
Central Park, Bellevue and Congress Park are nearby neighborhoods.
MLS 8601596 has been posted on this site since 3/27/2025 (today).