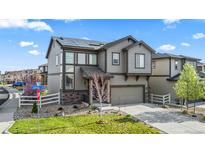549 Tippen Pl, Castle Rock, CO 80104
$650,000

Listing courtesy of eXp Realty, LLC

Less Photos /\
Home Description
Welcome to this stunning ranch-style home, featuring charming rock accents and an inviting front porch perfect for relaxing. Inside, you'll find an open-concept layout with soaring ceilings and thoughtful upgrades throughout. Rich hardwood floors grace the entryway, kitchen, great room, and dining area, creating a warm and elegant atmosphere. The gourmet kitchen is a chef’s dream, complete with upgraded slab granite countertops, a subway tile backsplash, stainless steel appliances including double ovens, cooktop, dishwasher, and microwave, and 42-inch soft-close cabinets and drawers with crown molding. A large kitchen island with a farmhouse sink provides the ideal spot for casual dining or entertaining. Adjacent to the kitchen is a spacious dining area and a cozy family room featuring a stacked stone gas fireplace with a mantle and ceiling fan—perfect for gathering with friends and family.
The main-floor primary suite offers a serene retreat, with large windows, blackout blinds, a ceiling fan, and a beautifully appointed en-suite bath. The bathroom includes designer tile, a poured shower pan, dual vanities, a walk-in closet with built-ins, and two linen closets for ample storage. Also on the main level are a dedicated study, a stylish half bath, and a tiled laundry/mudroom with additional cabinetry. The finished basement expands your living space with a generous family/rec room, two additional bedrooms—each with walk-in closets—and a full bathroom. There's even a stubbed-in water line for a future wet bar. Step outside to enjoy the large cement patio, complete with a built-in gas grill connected to a gas line—an ideal spot for outdoor dining or evening relaxation.
Additional highlights include: Security cameras, 3-inch base trim, 9-foot ceilings in the basement, central air conditioning, radon mitigation system, upgraded lighting and fixtures throughout. Don't miss your chance to make this beautifully updated and move-in ready home yours!
- Interior: Ceiling Fan(s),Granite Counters,High Ceilings,Kitchen Island,Open Floorplan,Pantry,Primary Suite,Radon Mitigation System,Smoke Free,Vaulted Ceiling(s),Walk-In Closet(s)
- Appliances: Cooktop,Dishwasher,Disposal,Double Oven,Dryer,Gas Water Heater,Microwave,Oven,Range,Range Hood,Refrigerator,Sump Pump,Washer
- Flooring: Carpet,Tile,Wood
- Fireplaces: 1
- Fireplace Features: Family Room
- # Full Baths: 2
- # Half Baths: 1
- # Three Quarter Baths: 0
- # One Quarter Baths: 0
- Exterior: Barbecue,Gas Grill,Gas Valve,Rain Gutters
- Construction Materials: Frame,Stone,Wood Siding
- Roofing: Composition
- Cooling: Central Air
- Heating: Forced Air
Available now at $650,000
- Parking: Concrete
- Garage Spaces: 2
- Lot: Landscaped,Sprinklers In Front,Sprinklers In Rear
- Senior Community: No
- HOA Fees: $90 Monthly
- HOA Fee Includes: Recycling,Snow Removal,Trash
Neighborhood
The average asking price of a 3 bedroom Castle Rock home in this zip code is
$640,520 (1.5% less than this home).
This home is priced at $220/sqft,
which is 46.4% less than similar homes
in the 80104 zip code.
Potential Great Value
Map
Map |
Street
Street |
Birds Eye
Birds Eye
Print Map | Driving Directions
Similar Properties For Sale
3953 John Ave


$650,000
MLS# 7817020,
Re/Max Advantage Realty Inc.
Nearby Properties For Sale
2688 Loon Cir


$615,000
MLS# 9021492,
Keller Williams Action Realty ...
School Information
- School District:Douglas RE-1
- Elementary:Castle Rock
- Middle School:Mesa
- High School:Douglas County
Financial
- Approx Payment:$3,162*
- Taxes:$2,966
Area Stats
These statistics are updated daily from the RE colorado. For further analysis or
to obtain statistics not shown below please call Highgarden Real Estate at
(303) 868-3005 and speak with one of our real estate consultants.
Popular Homes
$609,717
$475,000
105
0.0%
56.2%
68
$1,006,716
$719,900
249
0.4%
38.6%
74
$2,412,908
$1,697,000
534
0.2%
30.7%
59
$2,400,000
$2,400,000
1
0.0%
0.0%
22
$4,952,633
$3,597,500
52
0.0%
44.2%
168
$644,020
$545,000
366
1.6%
44.0%
55
$731,603
$650,000
19
5.3%
63.2%
107
$1,205,895
$857,500
68
1.5%
44.1%
70
$792,718
$701,830
220
0.5%
41.4%
64
$868,867
$799,900
321
0.0%
32.4%
66
$1,796,406
$1,295,000
186
0.0%
33.9%
64
$683,856
$629,900
89
0.0%
33.7%
42
$605,970
$519,950
108
0.0%
48.1%
124
$1,863,608
$1,875,000
47
0.0%
31.9%
74
$545,962
$538,900
133
0.8%
37.6%
56
$653,317
$677,450
6
0.0%
50.0%
118
$1,493,155
$1,265,000
220
0.9%
33.6%
56
$2,587,142
$2,350,000
48
0.0%
41.7%
55
$877,821
$757,500
31
3.2%
51.6%
83
$912,445
$786,500
20
0.0%
35.0%
108
$1,103,959
$799,900
17
0.0%
23.5%
63
$612,316
$550,000
6
0.0%
50.0%
53
$1,123,691
$917,495
118
0.0%
33.9%
77
$488,184
$494,450
42
0.0%
50.0%
63
$1,011,467
$699,000
427
0.0%
36.5%
58
$1,309,263
$1,285,000
85
0.0%
37.6%
65
$684,985
$593,945
94
0.0%
34.0%
60
$966,304
$839,900
105
0.0%
37.1%
52
$1,210,622
$952,500
108
0.9%
38.0%
49
$2,888,592
$1,922,500
20
0.0%
40.0%
77
$700,826
$625,000
19
0.0%
42.1%
52
$869,402
$700,000
21
0.0%
52.4%
110
$2,384,786
$1,675,000
29
0.0%
41.4%
84
$425,000
$425,000
1
0.0%
0.0%
92
$573,704
$485,000
52
0.0%
53.8%
109
$1,070,815
$1,050,000
65
0.0%
26.2%
53
$590,321
$541,848
24
0.0%
37.5%
58
Listing Courtesy of eXp Realty, LLC.
For information or to schedule a viewing of this property (MLS# 4024421), call: 303 868 3005
549 Tippen Pl, Castle Rock CO is a single family home of 2956 sqft and
is currently priced at $650,000
.
This single family home has 3 bedrooms.
A comparable home for sale at 5385 Trails Edge Ln in Castle Rock is listed at $700,000.
In addition to single family homes, Highgarden also makes it easy to find Homes and Condos
in Castle Rock, CO.
Memmens, Plum Creek Fairway and Bella Mesa are nearby neighborhoods.
MLS 4024421 has been posted on this site since 4/25/2025 (today).