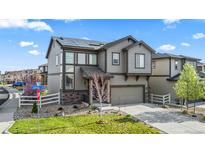1944 Villageview Ln, Castle Rock, CO 80104
PENDING as of 1/30/2025 -
619900
Listing courtesy of Keller Williams Action Realty LLC

Less Photos /\
Home Description
Stunning Crystal Valley Ranch home with 3 bedrooms, plus an office and a loft -- priced to sell! Built in 2021, this popular upgraded floorplan also includes a walk-out basement. The main floor has luxury vinyl flooring throughout, and a layout with an inviting foyer/entry; office with accented wall and french doors; dining area; gourmet kitchen with granite counters, island, double oven, gas cooktop, stainless appliances, large pantry, and lots of cabinet and counter space; large family room with lots of natural light; and a powder room. The Primary Suite is oversized and has a large walk in closet, barn door, and attached bathroom with a dual vanity, granite counters and upgraded walk in shower. Also upstairs is a spacious loft (so many possible uses!), 2 more bedrooms (both with walk in closets), a full bathroom with dual vanity and granite counters, and a laundry room. 2 car attached garage, large fenced backyard, concrete patio, deck off of the kitchen, covered front porch, radon mitigation system. The walkout basement has already been partially finished, so the new buyer has a nice head start if they would like to completing the finish. Low HOA dues in Crystal Valley Ranch include the use of the community pool, fitness center, playground and trails. Part of the nationally recognized Douglas County School District. Crystal Valley Ranch is also home to Rhyolite Park, the crown jewel of the Town of Castle Rock's parks and trails system. And there is a new exit currently under construction at the entrance to the neighborhood and I-25, making the future access that much more convenient. Close to Downtown Castle Rock, Denver, Colorado Springs.
- Interior: Eat-in Kitchen,Entrance Foyer,Granite Counters,High Ceilings,Kitchen Island,Open Floorplan,Pantry,Primary Suite,Radon Mitigation System,Walk-In Closet(s)
- Appliances: Dishwasher,Disposal,Dryer,Gas Water Heater,Microwave,Oven,Refrigerator,Washer
- Flooring: Carpet,Vinyl
- # Full Baths: 1
- # Half Baths: 1
- # Three Quarter Baths: 1
- # One Quarter Baths: 0
- Exterior: Lighting,Private Yard
- Construction Materials: Frame,Stone,Vinyl Siding
- Roofing: Composition
- Cooling: Central Air
- Heating: Forced Air,Natural Gas
- Parking: Concrete,Lighted
- Garage Spaces: 2
- Lot: Landscaped,Master Planned,Sprinklers In Front,Sprinklers In Rear
- Senior Community: No
- HOA Fees: $83 Monthly
- HOA Fee Includes: Recycling,Trash
- Association Amenities: Clubhouse,Fitness Center,Park,Playground,Pool,Trail(s)
- List Status: Active
- : thayergroup@kw.com,720-663-1224
Neighborhood
The average asking price of a 3 bedroom Castle Rock home in this zip code is
$650,602 (5.0% more than this home).
This home is priced at $278/sqft,
which is 14.5% less than similar homes
in the 80104 zip code.
Map
Map |
Street
Street |
Birds Eye
Birds Eye
Print Map | Driving Directions
Similar Properties For Sale
2688 Loon Cir


$615,000
MLS# 9021492,
Keller Williams Action Realty ...
Nearby Properties For Sale
School Information
- School District:Douglas RE-1
- Elementary:South Ridge
- Middle School:Mesa
- High School:Douglas County
Financial
- Approx Payment:$3,016*
- Taxes:$2,799
Area Stats
These statistics are updated daily from the RE colorado. For further analysis or
to obtain statistics not shown below please call Highgarden Real Estate at
(303) 868-3005 and speak with one of our real estate consultants.
Popular Homes
$631,709
$517,425
84
0.0%
40.5%
66
$1,019,254
$739,900
241
0.4%
28.6%
81
$2,436,158
$1,595,000
438
0.0%
29.2%
74
$4,854,900
$3,825,000
51
0.0%
49.0%
189
$629,596
$539,950
357
1.1%
43.7%
62
$712,985
$674,500
20
5.0%
60.0%
131
$1,196,367
$859,995
58
1.7%
39.7%
80
$766,086
$677,000
188
0.5%
43.1%
73
$882,231
$775,000
285
0.0%
39.6%
83
$1,855,379
$1,250,000
131
0.0%
32.8%
73
$678,754
$650,000
83
0.0%
32.5%
59
$642,392
$519,998
98
0.0%
54.1%
144
$1,879,123
$1,875,000
43
0.0%
37.2%
108
$559,220
$534,900
109
0.0%
45.9%
75
$663,317
$677,450
6
0.0%
50.0%
81
$1,450,891
$1,275,000
161
0.6%
28.6%
61
$2,777,865
$2,265,250
34
0.0%
35.3%
83
$942,671
$809,000
21
0.0%
42.9%
99
$1,039,146
$849,000
13
0.0%
23.1%
140
$1,382,864
$1,199,000
11
0.0%
27.3%
76
$624,966
$575,000
3
0.0%
33.3%
69
$1,173,033
$989,000
97
0.0%
32.0%
94
$478,489
$484,900
45
0.0%
51.1%
79
$1,045,033
$725,000
367
0.0%
31.3%
69
$1,344,986
$1,249,000
73
0.0%
45.2%
92
$659,451
$587,750
95
0.0%
42.1%
74
$991,501
$840,000
93
0.0%
34.4%
54
$1,257,289
$1,019,900
79
1.3%
26.6%
69
$2,959,211
$1,995,000
19
0.0%
31.6%
87
$639,173
$619,000
15
0.0%
20.0%
47
$809,412
$682,500
24
0.0%
41.7%
94
$2,950,900
$2,495,000
21
0.0%
47.6%
114
$425,000
$425,000
1
0.0%
0.0%
55
$587,079
$492,445
44
0.0%
47.7%
122
$1,118,323
$1,099,500
42
0.0%
42.9%
72
$540,986
$544,900
25
0.0%
40.0%
65
Listing Courtesy of Keller Williams Action Realty LLC.
1944 Villageview Ln, Castle Rock CO is a single family home of 2232 sqft and
is currently priced at $619,900
.
This single family home has 3 bedrooms.
A comparable home for sale at 4877 Cattle Cross Rd in Castle Rock is listed at $681,000.
In addition to single family homes, Highgarden also makes it easy to find Homes and Condos
in Castle Rock, CO.
Baldwin Park, Memmens and Plum Creek Fairway are nearby neighborhoods.
MLS 9695063 has been posted on this site since 1/28/2025 (today).