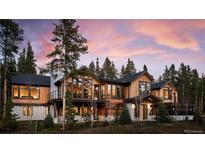189 Ginger Quill Ln, Breckenridge, CO 80424
$6,499,000

Listing courtesy of Milehimodern

Less Photos /\
Home Description
Perched on the banks of the tranquil Blue River, this once-in-a-lifetime 10 acre opportunity offers an unparalleled blend of privacy, nature and proximity to adventure, providing a perfect setting for memories to be made for generations to come. Located just 10 minutes from both Breckenridge and Frisco, shopping and eateries are just moments away; yet, the home’s backyard offers direct access to the legendary fly fishing waters of Colorado. Spanning generous acreage in a private enclave, this retreat is a true multi-generational haven — an ideal compound where the harmonious coexistence of nature and luxury is front and center. The heart of the home is a breathtaking vaulted living room with expansive windows that frame stunning river views, inviting in natural light and complemented by cozy gas fireplaces throughout. One of the home’s two primary suites boasts direct access to the river, creating a private oasis, while a second primary suite with an en-suite bath ensures luxurious accommodations for guests. Ideal for entertaining, the home features an attached bunk room, a spacious upstairs game area that overlooks the living room, and a detached 2-car garage with loft space. A separate caretaker’s residence ensures seamless upkeep, completing this rare invitation to experience luxury living along the Blue River.
- Interior: Breakfast Bar,Ceiling Fan(s),Eat-in Kitchen,Entrance Foyer,Five Piece Bath,Granite Counters,High Ceilings,In-Law Floorplan,Kitchen Island,Open Floorplan,Primary Suite,Smoke Free,Vaulted Ceiling(s),Walk-In Closet(s),Wet Bar
- Appliances: Bar Fridge,Cooktop,Dishwasher,Disposal,Double Oven,Dryer,Microwave,Refrigerator,Washer
- Flooring: Carpet,Stone,Tile
- Fireplaces: 3
- Fireplace Features: Bedroom,Gas,Living Room
- # Full Baths: 3
- # Half Baths: 1
- # Three Quarter Baths: 2
- # One Quarter Baths: 0
- Exterior: Balcony,Lighting,Private Yard
- Views: Water
- Waterfront Features: River Front
- Construction Materials: Wood Siding
- Roofing: Composition,Metal
- Cooling: None
- Heating: Hot Water,Radiant
Available now at $6,499,000
Approximate Room Sizes / Descriptions
| Great | | Main |
| Dining | | Main |
| Kitchen | | Main |
| Bathroom Full | | Main |
| Bathroom Three Quarter | | Main |
| Office | | Main |
| Bathroom Half | | Main |
| Laundry | | Main |
| Mud | | Main |
| Game | | Upper |
| Bathroom Full | | Upper |
| Living | | Main |
| Bathroom Full | | Main |
| Living | | Upper |
| Kitchen | | Upper |
| Dining | | Upper |
| Bathroom Three Quarter | | Upper |
| Primary Bedroom | | Main |
| Bedroom | | Main |
| Bedroom | | Upper |
| Bedroom | | Main |
| Bedroom | | Upper |
- Parking: Concrete,Heated Garage,Oversized,Tandem
- Garage Spaces: 4
- Lot: Borders National Forest,Borders Public Land,Level
- Senior Community: No
- HOA Fees: $400 None
- HOA Fee Includes: Snow Removal
- List Status: Active
- : bcosgriff@homeswithbrie.com,303-827-6361
Map
Map |
Street
Street |
Birds Eye
Birds Eye
Print Map | Driving Directions
Similar Properties For Sale
72 Dyer Trl


$5,995,000
MLS# 3303225,
Liv Sothebys International Rea...
School Information
- School District:Summit RE-1
- Elementary:Upper Blue
- Middle School:Summit
- High School:Summit
Financial
- Approx Payment:$31,615*
- Taxes:$14,698
Area Stats
These statistics are updated daily from the RE colorado. For further analysis or
to obtain statistics not shown below please call Highgarden Real Estate at
(303) 868-3005 and speak with one of our real estate consultants.
Popular Homes
$658,827
$502,450
130
1.5%
60.0%
79
$1,107,860
$725,000
243
0.4%
47.3%
83
$2,368,342
$1,690,000
587
0.0%
35.4%
67
$2,275,000
$2,275,000
2
0.0%
50.0%
17
$643,364
$549,990
435
1.6%
52.4%
60
$735,596
$665,000
19
5.3%
63.2%
102
$1,045,829
$798,495
742
0.0%
55.4%
66
$1,106,915
$895,000
123
0.8%
43.9%
61
$830,385
$689,975
228
0.4%
53.1%
80
$871,367
$800,975
348
0.0%
39.1%
72
$1,630,663
$1,175,000
253
0.0%
46.6%
68
$675,709
$625,000
90
1.1%
51.1%
50
$562,171
$505,450
114
1.8%
48.2%
96
$1,745,043
$1,797,500
60
0.0%
40.0%
70
$547,786
$549,700
128
2.3%
42.2%
69
$799,750
$785,000
8
0.0%
25.0%
61
$1,386,169
$1,200,000
281
0.4%
45.9%
58
$2,674,403
$2,100,000
74
0.0%
41.9%
42
$860,462
$872,500
26
3.8%
61.5%
79
$738,262
$695,000
53
0.0%
35.8%
59
$957,016
$799,900
19
0.0%
57.9%
82
$613,500
$565,000
4
0.0%
50.0%
62
$995,278
$854,986
146
0.0%
45.2%
64
$501,831
$508,900
33
0.0%
24.2%
45
$985,045
$679,000
463
0.0%
41.7%
59
$1,295,980
$1,277,500
126
0.0%
37.3%
56
$672,569
$575,005
87
0.0%
58.6%
76
$1,000,026
$895,000
133
0.0%
50.4%
56
$1,215,223
$987,396
128
0.0%
53.1%
66
$2,677,974
$1,895,000
38
0.0%
23.7%
57
$779,650
$677,000
24
0.0%
45.8%
58
$988,043
$725,000
22
0.0%
45.5%
97
$1,831,520
$1,199,500
38
0.0%
36.8%
70
$499,500
$499,500
2
0.0%
50.0%
74
$619,388
$489,900
53
0.0%
49.1%
129
$1,052,932
$1,017,500
74
0.0%
44.6%
69
$611,895
$527,500
40
2.5%
65.0%
56
Listing Courtesy of Milehimodern.
For information or to schedule a viewing of this property (MLS# 8848710), call: 303 868 3005
189 Ginger Quill Ln, Breckenridge CO is a single family home of 6329 sqft and
is currently priced at $6,499,000
.
This single family home has 5 bedrooms.
A comparable home for sale at 1003 Boreas Pass Rd in Breckenridge is listed at $3,600,000.
In addition to single family homes, Highgarden also makes it easy to find Homes and Condos
in Breckenridge, CO.
MLS 8848710 has been posted on this site since 6/20/2025 (today).