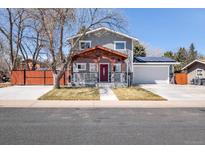1410 Colony Dr, Erie, CO 80026
$928,960

Listing courtesy of Landmark Residential Brokerage

Less Photos /\
Home Description
Welcome to a home that balances form and function with ease. This 5-bedrooms, 4 bathrooms from the Parkdale Prestige Collection offers 2,823 sq. ft. of well-planned space designed to simplify daily life while delivering touches of luxury throughout. The Princeton floor plan is known for its flexibility, and this home is no exception, featuring a sought-after main-level bedroom and full bathroom, ideal for multi-generational living or hosting with ease.
An open layout defines the heart of the home, where a spacious great room with a fireplace flows into a modern kitchen that’s as practical as it is beautiful. Gray cabinetry and sleek quartz countertops bring a clean, timeless feel, while a large center island add both functionality and flair. The main level is finished with wide plank luxury vinyl flooring offering the durability you need with the warm look you love.
Upstairs, the expansive primary suite is a calming escape with its upgraded spa-style bath, featuring designer tile finishes and a walk-in shower built for relaxation. Three additional bedrooms provide comfort and privacy for all.
Outside, enjoy the benefits of an oversized lot with a backyard with a covered patio with a built-in gas line gives you even more space to unwind, entertain, and make memories.
Every detail of this home was curated to be modern, stylish, and effortlessly comfortable. Schedule your visit and discover why this one feels like home.
- Interior: Five Piece Bath,High Ceilings,High Speed Internet,Kitchen Island,Open Floorplan,Pantry,Primary Suite,Quartz Counters,Radon Mitigation System,Smart Thermostat,Smoke Free,Walk-In Closet(s),Wired for Data
- Appliances: Cooktop,Dishwasher,Disposal,Microwave,Oven,Range Hood,Self Cleaning Oven,Smart Appliance(s),Tankless Water Heater
- Flooring: Vinyl
- Fireplaces: 1
- Fireplace Features: Gas,Great Room
- # Full Baths: 3
- # Half Baths: 1
- # Three Quarter Baths: 0
- # One Quarter Baths: 0
- Exterior: Lighting,Rain Gutters
- Construction Materials: Frame,Other
- Roofing: Composition,Solar Shingles
- Cooling: Central Air
- Heating: Forced Air,Natural Gas
Available now at $928,960
Approximate Room Sizes / Descriptions
| Kitchen | | Main |
| Dining | | Main |
| Great | | Main |
| Bathroom Half | | Main |
| Mud | | Main |
| Primary Bathroom Full | | Upper |
| Bathroom Full | | Main |
| Laundry | | Upper |
| Bathroom Full | | Main |
| Primary Bedroom | | Upper |
| Bedroom | | Upper |
| Bedroom | | Upper |
| Bedroom | | Main |
| Bedroom | | Upper |
- Parking: 220 Volts,Concrete,Dry Walled,Electric Vehicle Charging Station(s),Insulated Garage,Tandem
- Garage Spaces: 3
- Senior Community: No
- HOA Fees: $73 Monthly
- HOA Fee Includes: Irrigation,Maintenance Grounds,Recycling,Snow Removal,Trash
- Association Amenities: Clubhouse,Park,Playground,Pool,Trail(s)
- List Status: Active
- : team@landmarkcolorado.com,720-248-7653
Neighborhood
The average asking price of a 5 bedroom Erie home in this zip code is
$1,302,645 (40.2% more than this home).
This home is priced at $329/sqft,
which is 9.6% less than similar homes
in the 80026 zip code.
Map
Map |
Street
Street |
Birds Eye
Birds Eye
Print Map | Driving Directions
Similar Properties For Sale
1065 Modred St


$649,999
MLS# 4622161,
Keller Williams Preferred Real...
1809 Keel Ct


$1,250,000
MLS# IR1033167,
Re/Max Of Boulder, Inc
Nearby Properties For Sale
School Information
- School District:Boulder Valley RE 2
- Elementary:Sanchez
- Middle School:Angevine
- High School:Centaurus
Financial
- Approx Payment:$4,519*
- Taxes:$1
Area Stats
These statistics are updated daily from the RE colorado. For further analysis or
to obtain statistics not shown below please call Highgarden Real Estate at
(303) 868-3005 and speak with one of our real estate consultants.
Popular Homes
$658,827
$502,450
130
1.5%
60.0%
79
$1,107,860
$725,000
243
0.4%
47.3%
83
$2,368,342
$1,690,000
587
0.0%
35.4%
67
$2,275,000
$2,275,000
2
0.0%
50.0%
17
$3,825,682
$2,495,000
89
0.0%
33.7%
114
$643,364
$549,990
435
1.6%
52.4%
60
$735,596
$665,000
19
5.3%
63.2%
102
$1,045,829
$798,495
742
0.0%
55.4%
66
$1,106,915
$895,000
123
0.8%
43.9%
61
$830,385
$689,975
228
0.4%
53.1%
80
$1,630,663
$1,175,000
253
0.0%
46.6%
68
$675,709
$625,000
90
1.1%
51.1%
50
$562,171
$505,450
114
1.8%
48.2%
96
$1,745,043
$1,797,500
60
0.0%
40.0%
70
$547,786
$549,700
128
2.3%
42.2%
69
$799,750
$785,000
8
0.0%
25.0%
61
$1,386,169
$1,200,000
281
0.4%
45.9%
58
$2,674,403
$2,100,000
74
0.0%
41.9%
42
$860,462
$872,500
26
3.8%
61.5%
79
$738,262
$695,000
53
0.0%
35.8%
59
$957,016
$799,900
19
0.0%
57.9%
82
$613,500
$565,000
4
0.0%
50.0%
62
$995,278
$854,986
146
0.0%
45.2%
64
$501,831
$508,900
33
0.0%
24.2%
45
$985,045
$679,000
463
0.0%
41.7%
59
$1,295,980
$1,277,500
126
0.0%
37.3%
56
$672,569
$575,005
87
0.0%
58.6%
76
$1,000,026
$895,000
133
0.0%
50.4%
56
$1,215,223
$987,396
128
0.0%
53.1%
66
$2,677,974
$1,895,000
38
0.0%
23.7%
57
$779,650
$677,000
24
0.0%
45.8%
58
$988,043
$725,000
22
0.0%
45.5%
97
$1,831,520
$1,199,500
38
0.0%
36.8%
70
$499,500
$499,500
2
0.0%
50.0%
74
$619,388
$489,900
53
0.0%
49.1%
129
$1,052,932
$1,017,500
74
0.0%
44.6%
69
$611,895
$527,500
40
2.5%
65.0%
56
Listing Courtesy of Landmark Residential Brokerage.
For information or to schedule a viewing of this property (MLS# 9184798), call: 303 868 3005
1410 Colony Dr, Erie CO is a single family home of 2823 sqft and
is currently priced at $928,960
.
This single family home has 5 bedrooms.
A comparable home for sale at 505 S Roosevelt Rd in Erie is listed at $825,000.
In addition to single family homes, Highgarden also makes it easy to find Homes and Condos
in Erie, CO.
South Pointe, Krantz and Stonehenge are nearby neighborhoods.
MLS 9184798 has been posted on this site since 6/18/2025 (today).